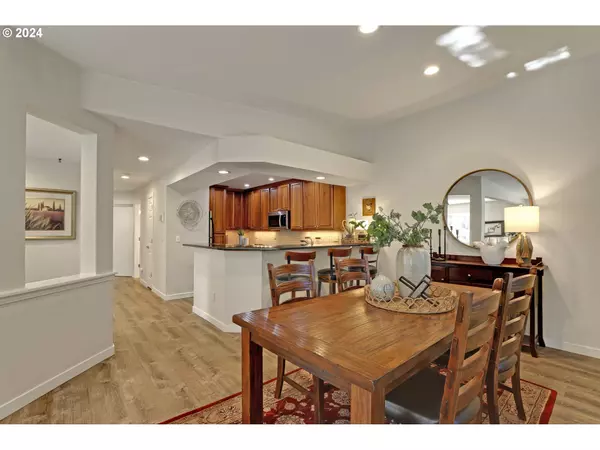2 Beds
2 Baths
1,252 SqFt
2 Beds
2 Baths
1,252 SqFt
Key Details
Property Type Condo
Sub Type Condominium
Listing Status Pending
Purchase Type For Sale
Square Footage 1,252 sqft
Price per Sqft $371
Subdivision Oswego Point Village
MLS Listing ID 24547914
Style Detached Condo, Traditional
Bedrooms 2
Full Baths 2
Condo Fees $572
HOA Fees $572/mo
Year Built 1990
Annual Tax Amount $4,730
Tax Year 2024
Property Description
Location
State OR
County Clackamas
Area _147
Rooms
Basement None
Interior
Interior Features Engineered Hardwood, High Ceilings, Laundry, Quartz, Soaking Tub, Vaulted Ceiling
Heating Baseboard, Mini Split
Cooling Mini Split
Fireplaces Number 1
Fireplaces Type Wood Burning
Appliance Builtin Range, Dishwasher, Disposal, Free Standing Refrigerator, Island, Pantry, Quartz, Range Hood, Solid Surface Countertop, Stainless Steel Appliance, Tile
Exterior
Exterior Feature Covered Arena, Fenced, Gazebo, In Ground Pool, Patio, Porch, Private Road, Security Lights
Parking Features Carport, Detached
View Park Greenbelt, Territorial, Trees Woods
Roof Type Composition
Garage Yes
Building
Lot Description Commons, Level, Private, Street Car, Trees
Story 1
Sewer Public Sewer
Water Public Water
Level or Stories 1
Schools
Elementary Schools Hallinan
Middle Schools Lakeridge
High Schools Lakeridge
Others
Senior Community No
Acceptable Financing Cash, Conventional, FHA, VALoan
Listing Terms Cash, Conventional, FHA, VALoan







