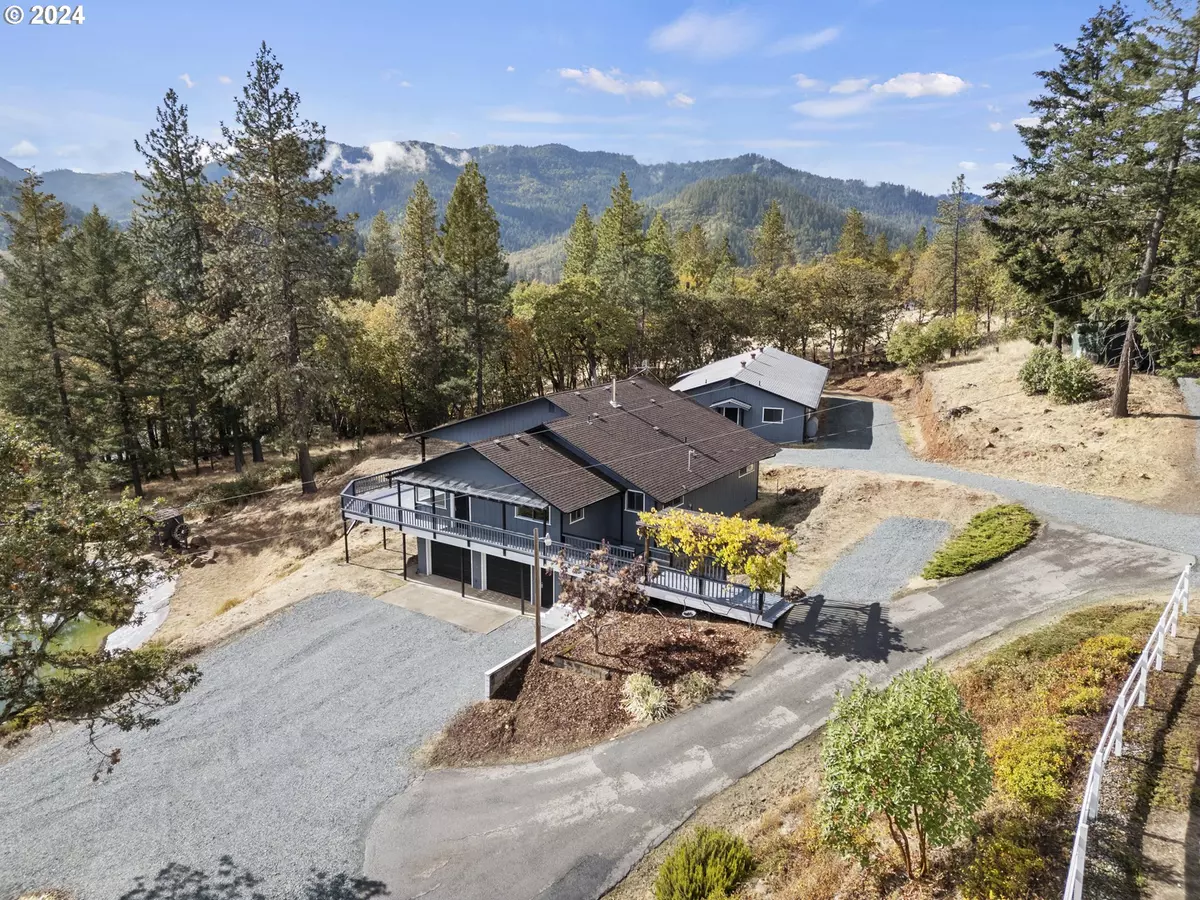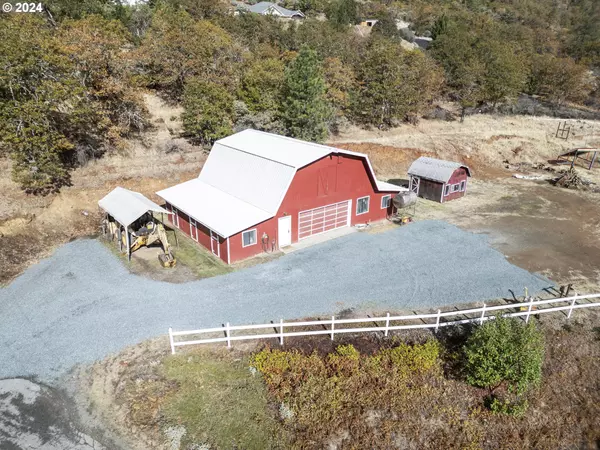
3 Beds
2 Baths
1,527 SqFt
3 Beds
2 Baths
1,527 SqFt
Key Details
Property Type Single Family Home
Sub Type Single Family Residence
Listing Status Active
Purchase Type For Sale
Square Footage 1,527 sqft
Price per Sqft $605
MLS Listing ID 24545707
Style Stories1
Bedrooms 3
Full Baths 2
Year Built 1979
Annual Tax Amount $3,365
Tax Year 2023
Lot Size 7.160 Acres
Property Description
Location
State OR
County Jackson
Area _770
Zoning WR
Rooms
Basement Partial Basement
Interior
Interior Features Ceiling Fan, Wallto Wall Carpet, Washer Dryer, Wood Floors
Heating Baseboard
Cooling Central Air
Fireplaces Number 1
Fireplaces Type Stove, Wood Burning
Appliance Dishwasher, Disposal, Free Standing Range, Free Standing Refrigerator, Microwave
Exterior
Exterior Feature Covered Deck, Deck, Garden, Guest Quarters, R V Parking, Tool Shed, Workshop
Parking Features Attached
Garage Spaces 2.0
View Trees Woods, Valley
Roof Type Composition
Garage Yes
Building
Lot Description Hilly
Story 1
Foundation Concrete Perimeter
Sewer Septic Tank
Water Private, Well
Level or Stories 1
Schools
Elementary Schools Rogue River
Middle Schools Rogue River
High Schools Rogue River
Others
Senior Community No
Acceptable Financing Cash, Conventional, FHA, VALoan
Listing Terms Cash, Conventional, FHA, VALoan








