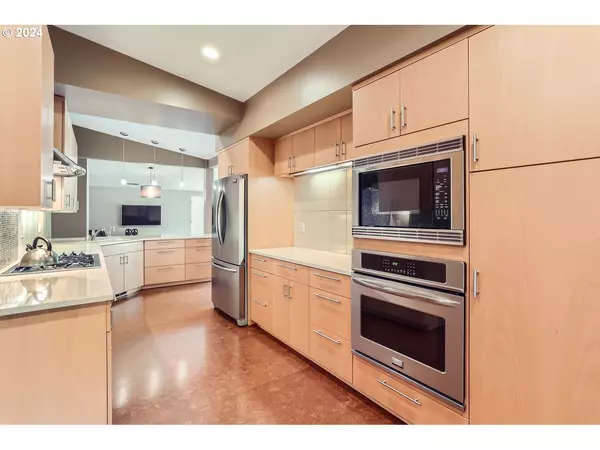
3 Beds
2.1 Baths
2,040 SqFt
3 Beds
2.1 Baths
2,040 SqFt
Key Details
Property Type Single Family Home
Sub Type Single Family Residence
Listing Status Pending
Purchase Type For Sale
Square Footage 2,040 sqft
Price per Sqft $343
Subdivision Edgewood Park
MLS Listing ID 24371725
Style Stories1, Ranch
Bedrooms 3
Full Baths 2
Year Built 1946
Annual Tax Amount $5,107
Tax Year 2023
Lot Size 8,712 Sqft
Property Description
Location
State WA
County Clark
Area _13
Rooms
Basement Crawl Space
Interior
Interior Features Air Cleaner, Ceiling Fan, Cork Floor, Garage Door Opener, High Speed Internet, Laundry, Lo V O C Material, Quartz, Skylight, Vaulted Ceiling, Washer Dryer, Water Purifier
Heating E N E R G Y S T A R Qualified Equipment, Forced Air, Forced Air95 Plus
Cooling Central Air, Energy Star Air Conditioning
Fireplaces Number 1
Fireplaces Type Gas
Appliance Builtin Oven, Builtin Range, Convection Oven, Cooktop, Dishwasher, Disposal, Free Standing Range, Gas Appliances, Instant Hot Water, Microwave, Pantry, Plumbed For Ice Maker, Quartz, Range Hood, Stainless Steel Appliance, Water Purifier
Exterior
Exterior Feature Covered Patio, Deck, Fenced, Garden, Patio, Raised Beds, R V Parking, R V Boat Storage, Sprinkler, Yard
Parking Features Attached
Garage Spaces 2.0
Roof Type Membrane
Garage Yes
Building
Lot Description Corner Lot, Level
Story 1
Foundation Slab
Sewer Public Sewer
Water Public Water
Level or Stories 1
Schools
Elementary Schools Harney
Middle Schools Mcloughlin
High Schools Hudsons Bay
Others
Senior Community No
Acceptable Financing Cash, Conventional, OwnerWillCarry
Listing Terms Cash, Conventional, OwnerWillCarry








