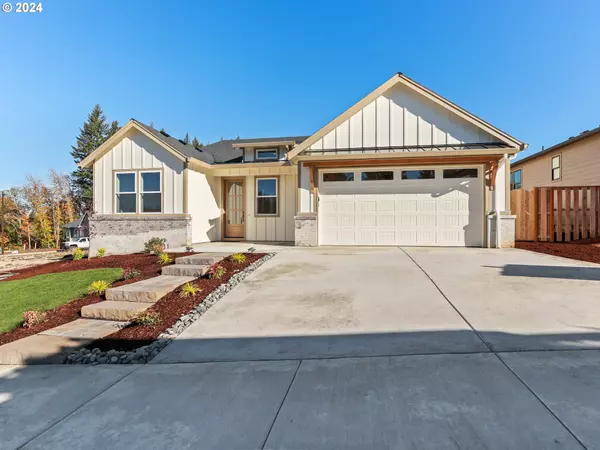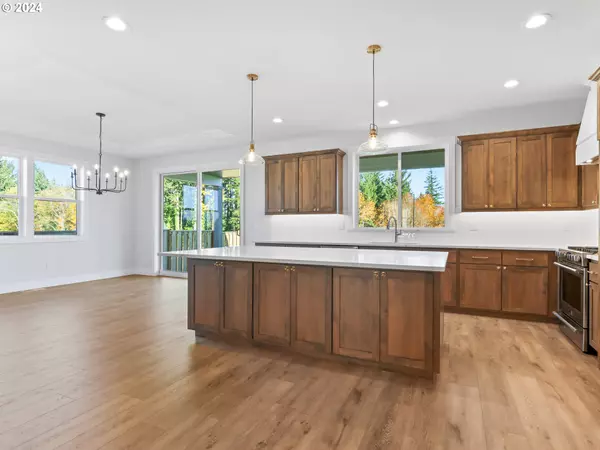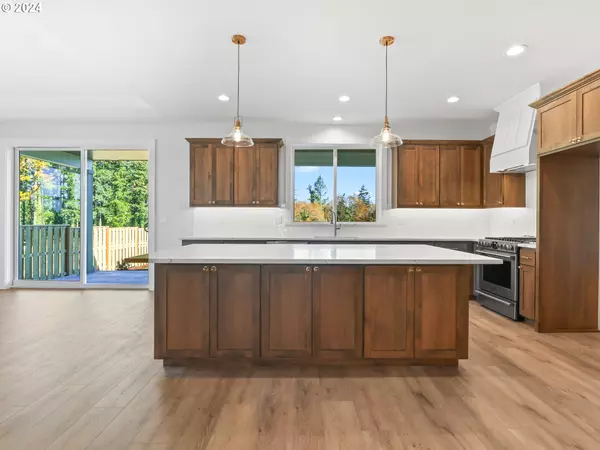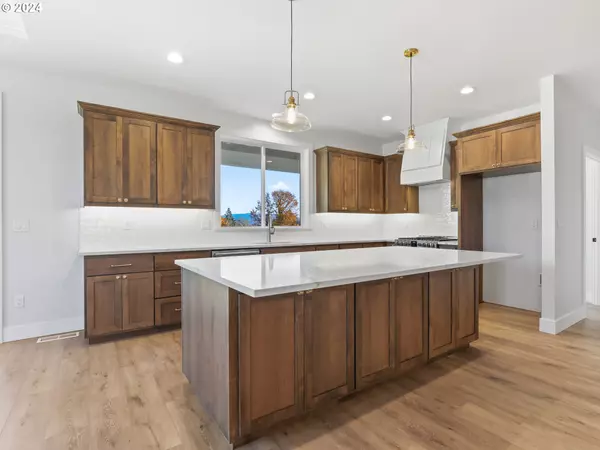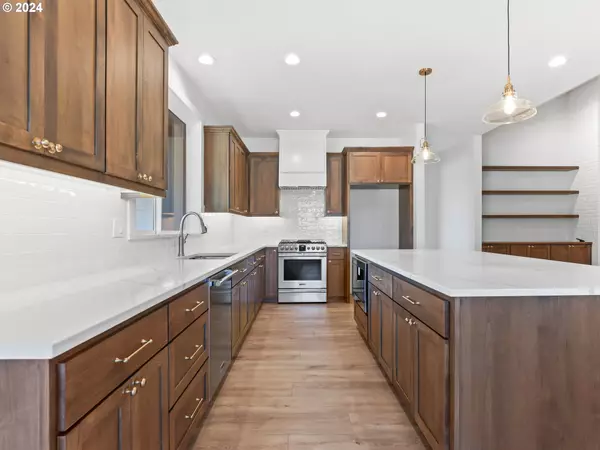3 Beds
2.1 Baths
2,221 SqFt
3 Beds
2.1 Baths
2,221 SqFt
Key Details
Property Type Single Family Home
Sub Type Single Family Residence
Listing Status Active
Purchase Type For Sale
Square Footage 2,221 sqft
Price per Sqft $312
Subdivision Hoodview Heights
MLS Listing ID 24204405
Style Stories1, Ranch
Bedrooms 3
Full Baths 2
Year Built 2024
Property Description
Location
State OR
County Clackamas
Area _144
Rooms
Basement Crawl Space
Interior
Interior Features Garage Door Opener, Laminate Flooring, Quartz, Soaking Tub, Wallto Wall Carpet
Heating Forced Air
Cooling Central Air
Fireplaces Number 1
Fireplaces Type Gas
Appliance Dishwasher, Disposal, Free Standing Range, Island, Microwave, Pantry, Plumbed For Ice Maker, Quartz, Stainless Steel Appliance
Exterior
Exterior Feature Covered Patio, Fenced, Patio, Porch, Sprinkler, Xeriscape Landscaping, Yard
Parking Features Attached
Garage Spaces 2.0
View Territorial
Roof Type Composition
Garage Yes
Building
Lot Description Level
Story 1
Sewer Public Sewer
Water Public Water
Level or Stories 1
Schools
Elementary Schools Firwood
Middle Schools Cedar Ridge
High Schools Sandy
Others
Senior Community No
Acceptable Financing Cash, Conventional, FHA, VALoan
Listing Terms Cash, Conventional, FHA, VALoan



