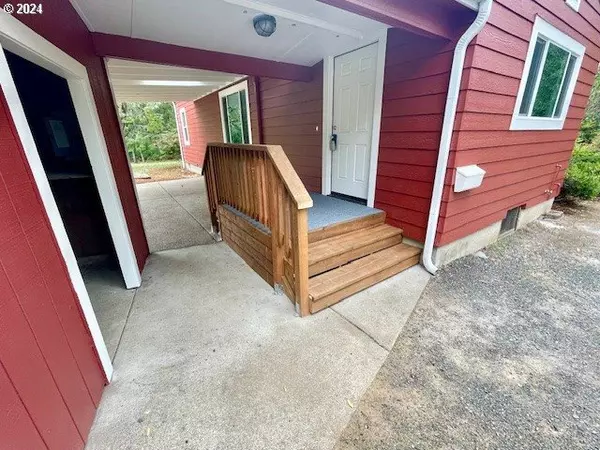
3 Beds
1.1 Baths
1,817 SqFt
3 Beds
1.1 Baths
1,817 SqFt
OPEN HOUSE
Sun Oct 20, 11:30am - 2:00pm
Key Details
Property Type Single Family Home
Sub Type Single Family Residence
Listing Status Active
Purchase Type For Sale
Square Footage 1,817 sqft
Price per Sqft $632
MLS Listing ID 24224619
Style Stories2, Farmhouse
Bedrooms 3
Full Baths 1
Year Built 1940
Annual Tax Amount $2,488
Tax Year 2023
Lot Size 54.890 Acres
Property Description
Location
State OR
County Lane
Area _249
Zoning LD-E25
Rooms
Basement Crawl Space
Interior
Interior Features Laminate Flooring, Laundry, Quartz, Vinyl Floor, Wallto Wall Carpet
Heating Ductless, Zoned
Cooling Heat Pump, Mini Split
Appliance Dishwasher, Free Standing Gas Range, Gas Appliances, Microwave, Pantry, Plumbed For Ice Maker, Quartz, Stainless Steel Appliance
Exterior
Exterior Feature Barn, Covered Deck, Covered Patio, Deck, Outbuilding, Patio, Porch, R V Parking, R V Boat Storage, Second Garage, Workshop, Yard
Garage Attached, ExtraDeep, Oversized
Garage Spaces 3.0
Waterfront Yes
Waterfront Description Seasonal
View Mountain, Pond, Trees Woods
Roof Type Composition
Parking Type Driveway, R V Access Parking
Garage Yes
Building
Lot Description Brush, Level, Orchard, Pasture, Pond, Trees
Story 2
Foundation Concrete Perimeter
Sewer Septic Tank
Water Well
Level or Stories 2
Schools
Elementary Schools Mt Vernon
Middle Schools Agnes Stewart
High Schools Springfield
Others
Senior Community No
Acceptable Financing Cash, Conventional, Other
Listing Terms Cash, Conventional, Other








