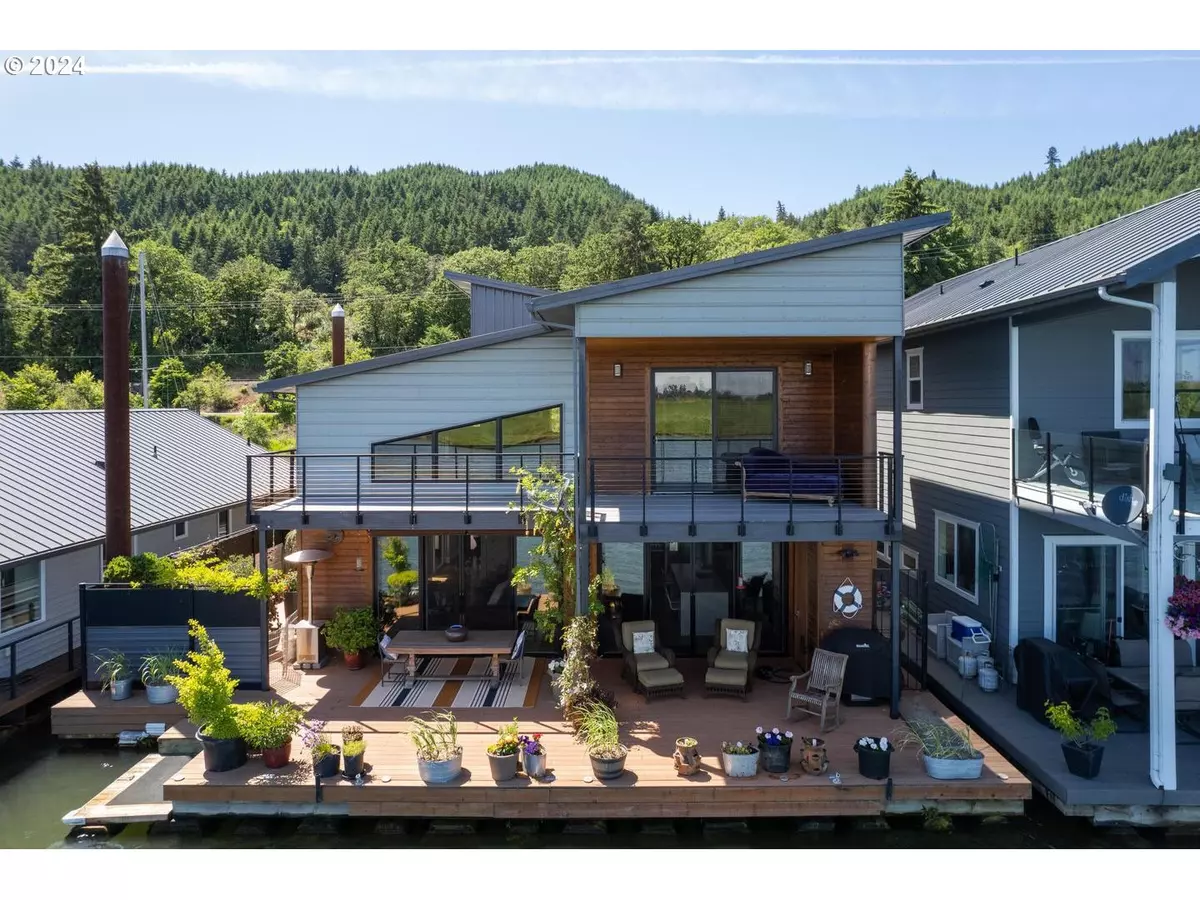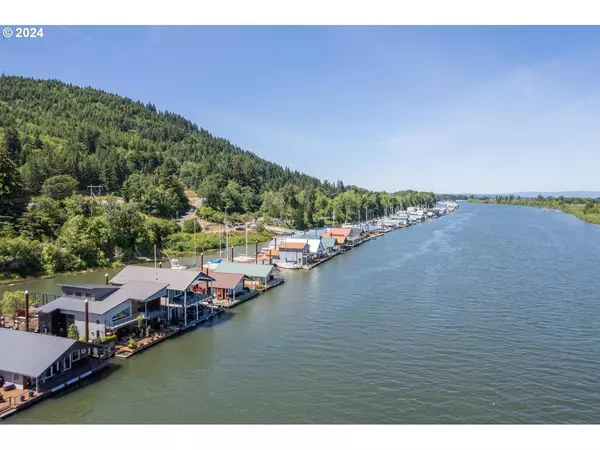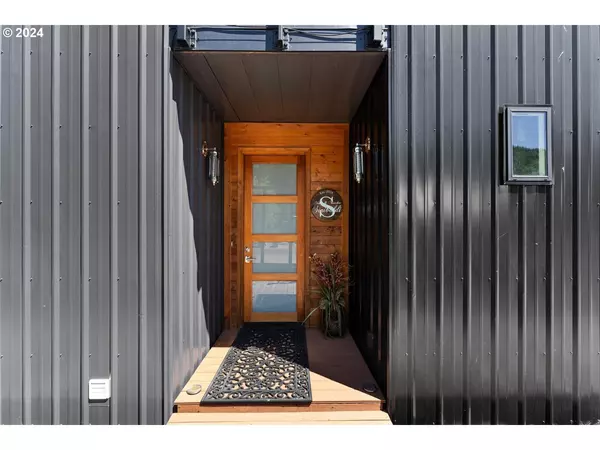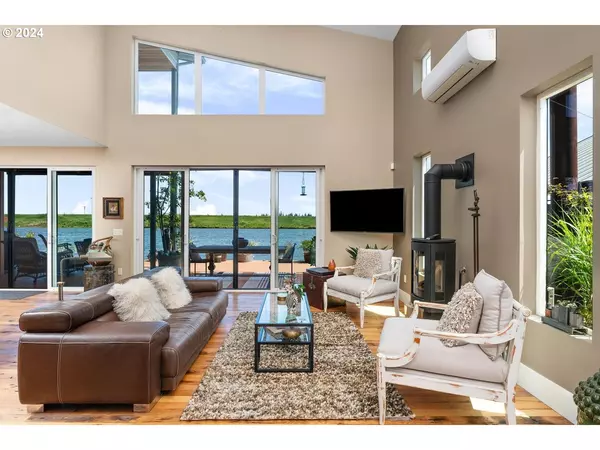
2 Beds
2 Baths
2,013 SqFt
2 Beds
2 Baths
2,013 SqFt
Key Details
Property Type Single Family Home
Sub Type Floating Home
Listing Status Active
Purchase Type For Sale
Square Footage 2,013 sqft
Price per Sqft $372
Subdivision Rocky Pointe Marina
MLS Listing ID 23355647
Style Modern
Bedrooms 2
Full Baths 2
Year Built 2019
Annual Tax Amount $5,178
Tax Year 2023
Property Description
Location
State OR
County Multnomah
Area _149
Rooms
Basement None
Interior
Interior Features Central Vacuum, Hardwood Floors, Heated Tile Floor, High Ceilings, Laundry, Reclaimed Material, Vaulted Ceiling
Heating Mini Split
Cooling Heat Pump, Mini Split
Fireplaces Number 1
Fireplaces Type Gas, Propane
Appliance Dishwasher, Free Standing Range, Free Standing Refrigerator, Gas Appliances, Island, Pantry, Plumbed For Ice Maker, Quartz, Range Hood, Stainless Steel Appliance, Tile
Exterior
Exterior Feature Covered Deck, Deck, Fenced, Tool Shed
Waterfront Yes
Waterfront Description RiverFront
View River
Roof Type Metal
Parking Type Off Street, Secured
Garage No
Building
Lot Description Level
Story 2
Foundation Other
Sewer Community
Water Community
Level or Stories 2
Schools
Elementary Schools Skyline
Middle Schools Skyline
High Schools Lincoln
Others
HOA Name NOT an HOA. Slip is leased from Rocky Pointe Marina. Marina membership ($45,000) is paid in full and good through the end of the lease. Lease ends 12-14-2042. 2 assigned secured parking places. 2 pets allowed with weight restrictions.
Senior Community No
Acceptable Financing Cash, Conventional, Other
Listing Terms Cash, Conventional, Other








