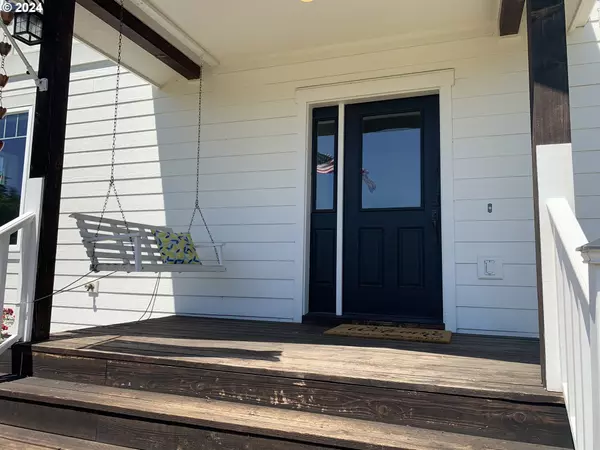
5 Beds
3 Baths
3,566 SqFt
5 Beds
3 Baths
3,566 SqFt
Key Details
Property Type Single Family Home
Sub Type Single Family Residence
Listing Status Active
Purchase Type For Sale
Square Footage 3,566 sqft
Price per Sqft $265
MLS Listing ID 24331743
Style Stories2
Bedrooms 5
Full Baths 3
Year Built 2013
Annual Tax Amount $4,329
Tax Year 2023
Lot Size 1.210 Acres
Property Description
Location
State OR
County Lane
Area _250
Zoning RR5
Rooms
Basement Crawl Space
Interior
Interior Features Air Cleaner, Ceiling Fan, Garage Door Opener, High Ceilings, High Speed Internet, Laminate Flooring, Laundry, Separate Living Quarters Apartment Aux Living Unit
Heating E N E R G Y S T A R Qualified Equipment, Forced Air, Wood Stove
Cooling Energy Star Air Conditioning, Heat Pump
Fireplaces Number 1
Fireplaces Type Stove, Wood Burning
Appliance Dishwasher, Disposal, E N E R G Y S T A R Qualified Appliances, Free Standing Range, Island, Pantry, Range Hood, Water Purifier
Exterior
Exterior Feature Accessory Dwelling Unit, Deck, Patio, Porch, R V Hookup, R V Parking, Satellite Dish, Tool Shed, Yard
Parking Features Attached, Carport
Garage Spaces 3.0
View Territorial
Roof Type Metal
Garage Yes
Building
Lot Description Level, Road Maintenance Agreement
Story 2
Foundation Concrete Perimeter
Sewer Septic Tank
Water Private, Well
Level or Stories 2
Schools
Elementary Schools Yolanda
Middle Schools Briggs
High Schools Thurston
Others
Senior Community No
Acceptable Financing CallListingAgent, Cash, Conventional, FHA, StateGILoan, VALoan
Listing Terms CallListingAgent, Cash, Conventional, FHA, StateGILoan, VALoan
List Price High $945000
List Price Low $875000.0








