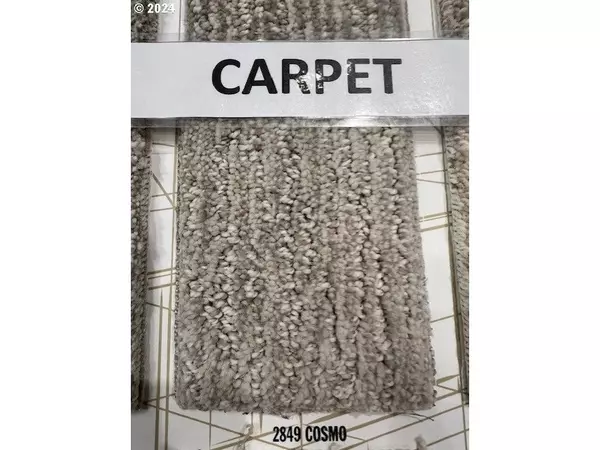4 Beds
3 Baths
2,938 SqFt
4 Beds
3 Baths
2,938 SqFt
Key Details
Property Type Single Family Home
Sub Type Single Family Residence
Listing Status Pending
Purchase Type For Sale
Square Footage 2,938 sqft
Price per Sqft $326
Subdivision Savannah Summit
MLS Listing ID 24045146
Style Stories2, Farmhouse
Bedrooms 4
Full Baths 3
Year Built 2024
Property Description
Location
State OR
County Clackamas
Area _147
Rooms
Basement Crawl Space
Interior
Interior Features Garage Door Opener, Quartz, Wallto Wall Carpet
Heating Forced Air, Forced Air95 Plus
Cooling Air Conditioning Ready
Fireplaces Number 1
Fireplaces Type Gas
Appliance Builtin Oven, Cooktop, Dishwasher, Disposal, Gas Appliances, Island, Microwave, Pantry, Quartz, Range Hood, Stainless Steel Appliance
Exterior
Exterior Feature Fenced, Sprinkler
Parking Features Attached, Oversized, Tandem
Garage Spaces 2.0
Roof Type Composition,Shingle
Garage Yes
Building
Story 2
Foundation Concrete Perimeter
Sewer Public Sewer
Water Public Water
Level or Stories 2
Schools
Elementary Schools Trillium Creek
Middle Schools Rosemont Ridge
High Schools West Linn
Others
Senior Community No
Acceptable Financing Cash, Conventional, VALoan
Listing Terms Cash, Conventional, VALoan







